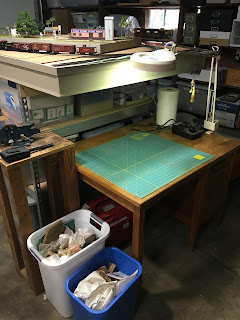... or, simple upgrades to make a classic kit into a stand-out structure. This post is yet another in the series about how I built my diorama for the Walthers National Model Railroad Build Off 2022.
I've always admired the Suydam Purina Building with its bold checkerboard graphics. During the course of building mine, I discovered that the checkerboard pattern dates back as far as 1903-4, and the further back you go, the more elaborate the pattern becomes. Back then the checkerboard was painted on just about any surface from wagons to walls, and whatever wasn't red and white check was a deep blue. As time passed the amount of surface area covered in the ubiquitous checkered pattern diminished so if you're modeling a more recent structure, less is best. However, for my 1914 diorama, the building as printed fits right in. Even the typeface is a great match for that era and beyond.

The kit reflects the standard of the time (mid 50s? - HO Seeker shows it in the 1956 Suydam catalog), with window frames printed on acetate, die-cut walls and overly large-section stripwood. The few metal castings for the roof details are nice, but you're set up to fail with the heavy copper wire that must be bent carefully to become piping and soft flat metal strips for struts. I tried, and failed to achieve a result I was pleased with, eventually using bits from my scrap box to cobble together the support. Your mileage may vary. The platforms and steps were simple wood shapes meant to be painted to look like concrete and the kit included "skylights", more akin to clerestory roofs, made of similar wood shapes to be covered in paper. I chose not to use this detail, but a skylight from Campbell would make a better substitute.

To begin the upgrade, I substituted Tichy windows for the printed acetate. All that was necessary was to widen the die-cut openings ever so slightly and paint the window frames brown to match the lower wall sections. Next I made new freight doors from old plastic Ertl box-car floors since they were scribed with wide board detail. Some cross braces completed the transformation. For the main door and office door I found two metal castings from my collection, probably from Sequoia and Dyna Models, respectively. Since one freight door would be posed open I created a simple floor and walls for the warehouse area that might be seen through the opening

The card roof in the kit was simply coated with a piece of 220 grit sandpaper which was painted and heavily weathered to resemble tar and gravel roofing. The corner trim and wall cornice was made with the stripwood from the kit augmented with some finer sizes from my supply. The printed walls were left unmodified but the corrugated walls were marked with a pencil and scibed to created the illusion of individual panels. After the building was assembled these were lightly weathered to further that effect. A note here - brace, brace, BRACE! No, we're not crashing, but even with the bracing I added to the roof it still managed to warp a little. This isn't noticeable unless you look for it and the problem would go away if I were gluing the roof to the walls but I wanted to leave it removable for future interior detailing.

The front porch was made by layering scribed paneling to the sides and individual boards to the top of the wood block provided in the kit. The metal roof is the kit roof, again marked and scribed to simulate individual panels, over a stripwood frame. For the side loading dock I scratchbuilt a simple structure from scale lumber and stained it to look like treated wood that had begun to bleach in the sun. This structure, like the others on the diorama, is not intended to look that old so the weathering was restrained. One interesting detail on the dock ramp is the cleats running up one half of the ramp. This is a detail I observed in old photos but have never seen modeled before. Another oft-forgotten detail is the downspout. I created two from square styrene stock and painted them brown, applying them to the sides near the front porch.

As for additional details and figures I added a few carefully selected details rather than a buckshot smattering of junk. Near the loading dock I placed two old pallets, a trash can and a dolly loaded with sacks. At the base of the ramp are four large barrels. A horse is tied to a hitching post - a lovely cast metal part whose origins are unknown. On the front porch is a scale, but the main area of interest is the loading dock where three figures are posed. One man sits on the dock listening to another tell a tale while a third has just emerged from the loading doorway to see what's going on outside. Perhaps he is wondering why the work has stopped.

Is this kit overused? Maybe in a previous era. Peruse any year of Model Railroader from the 60s or 70s and you'll likely spot one in the Photos section or on a layout. John Allen had one, so there's that. It is colorful and stands out in a scene. But today's prototype modelers are more interested in modeling "the ordinary", or what George Sellios called "boring". I tend to agree with him and yet, there was a time in our history when such structures as this were the prototype and there was nothing ordinary about them. Give this kit some love and it can be a stand-out structure on your railroad too.












